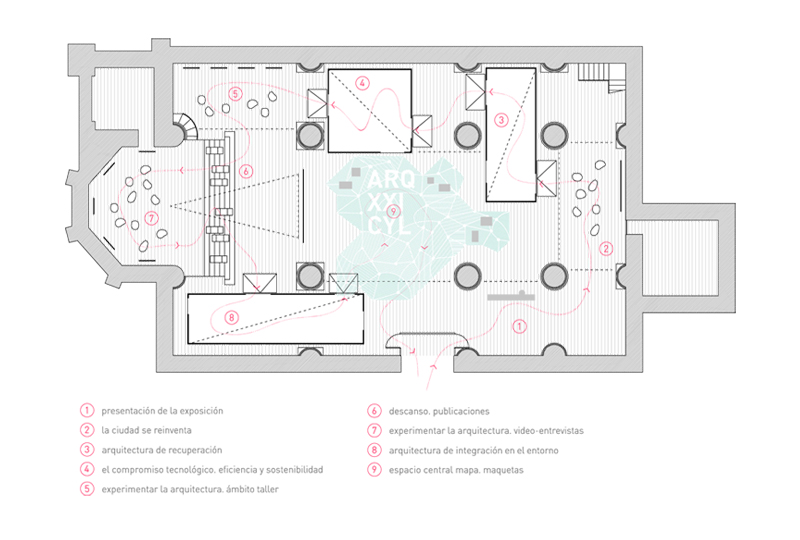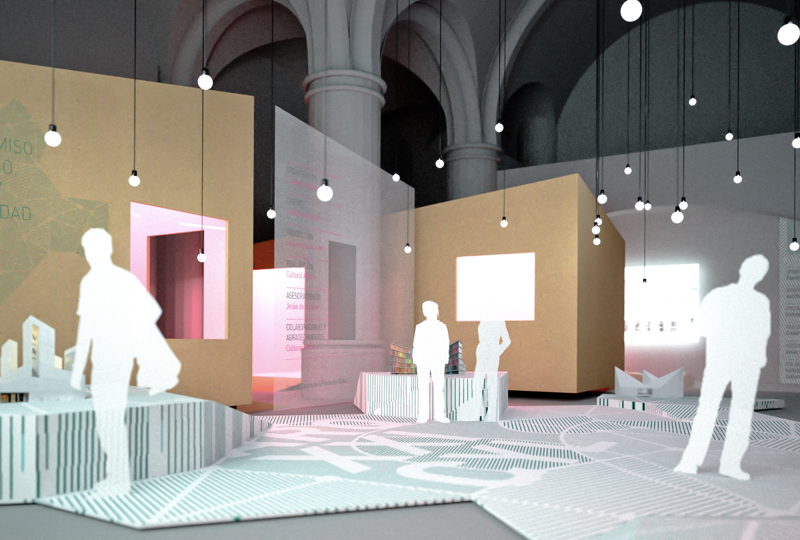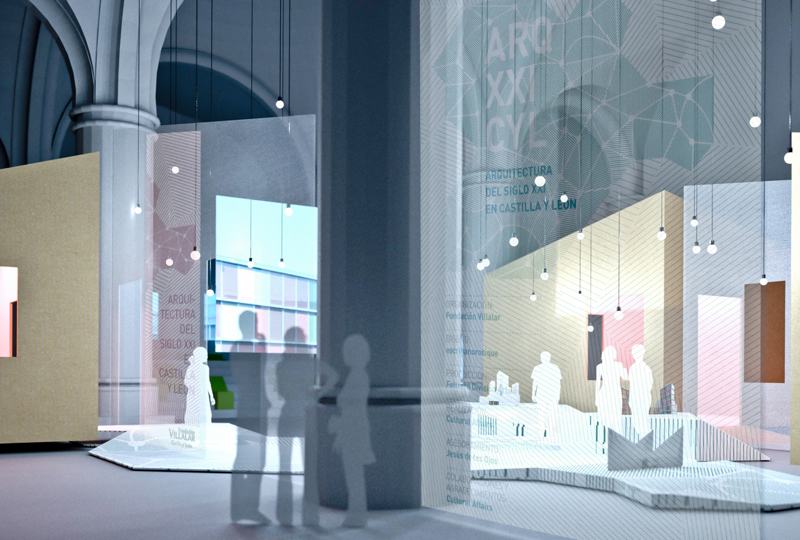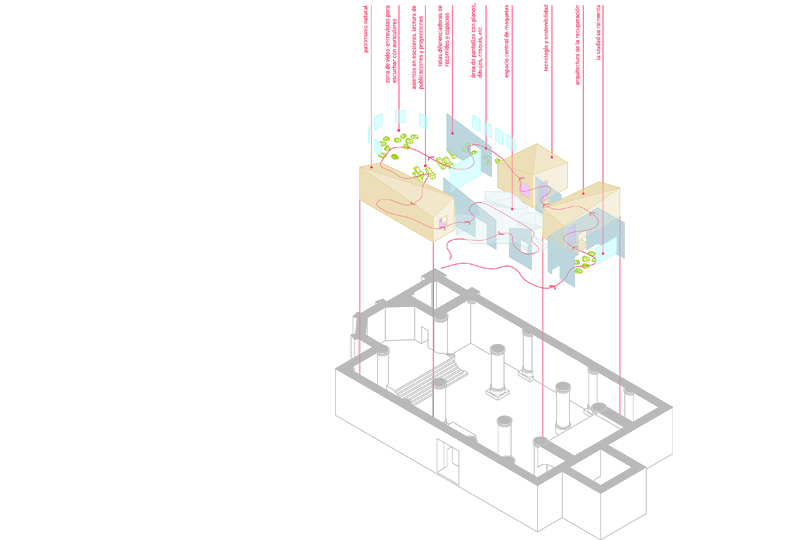With our project for ARQXXICYL exhibition we want to display the idea of a new architectural network in Castilla y León. The borders between regions are blurred in favor of a new circuit, a tour through the most representative architecture of the past 10 years. The works to be exhibited form a recent architectural character of the community itself.
These ideas are manifested in an exhibition of fluid spaces, which creates a landscape that combines outdoors, indoors and spaces in-between, all of them linked through a path defined by a series of fabics that lead the visitor, while allowing partial views of the hole.
The contents are set on the exhibition space of the church in a respectful way, but also showing a contemporary image, according to the content of the exhibition. The latest architecture gives a glimpse into the future, without forgetting the idea of belonging to the place. Similarly, the inner landscape we create, can be read as a reinterpretation of a typical Castilian roofs profile (generated by the inclinations of covers and fabrics) or as a collection of shapes, colors, spaces and filters that match the multiple stimuli and information received in today’s society.
The three enclosed spaces that we propose are generated through small buildings that will be built using the panels from previous exhibitions. We intend to take advantage of the great number of items available as a result of previous exhibitions. We also propose that most of the materials in the exhibition are recycled and recyclable, thereby reducing costs and promoting respect for the environment.



