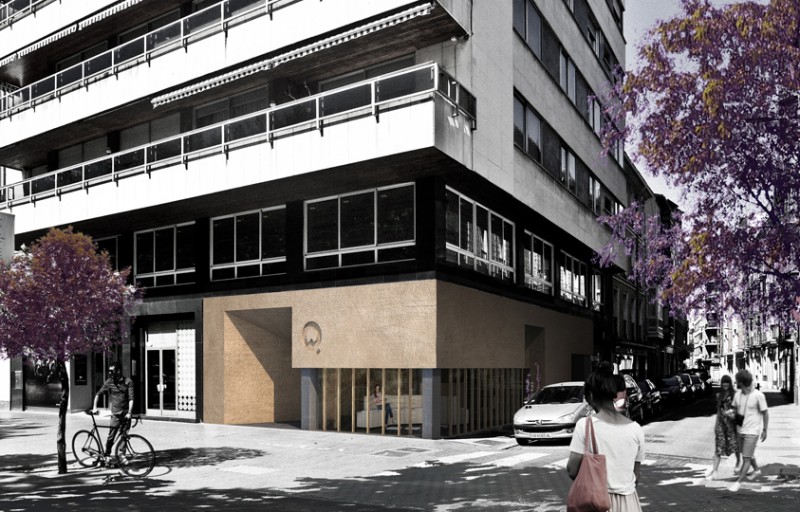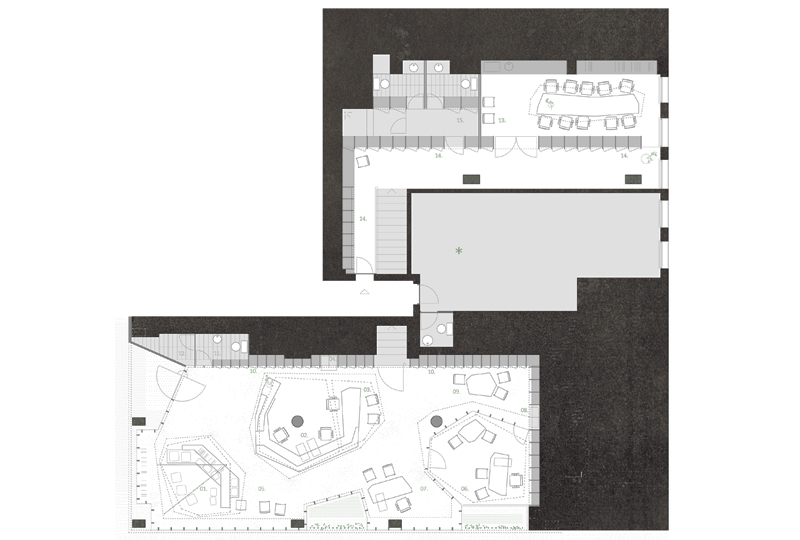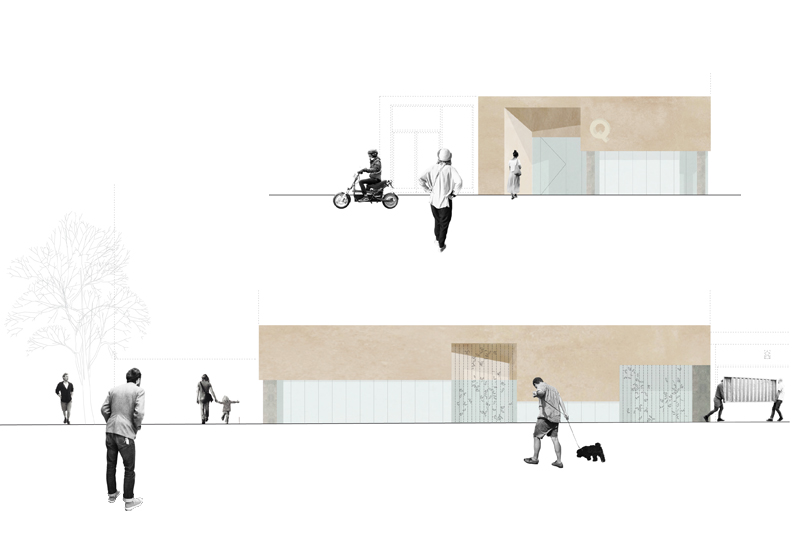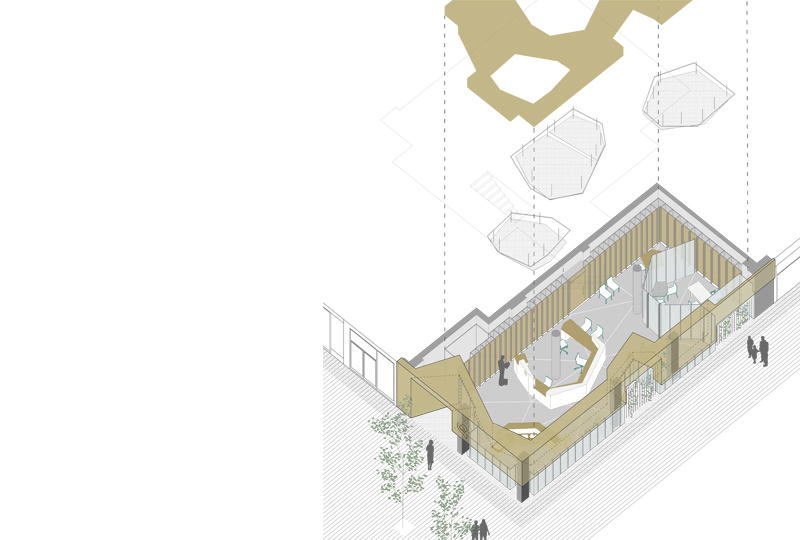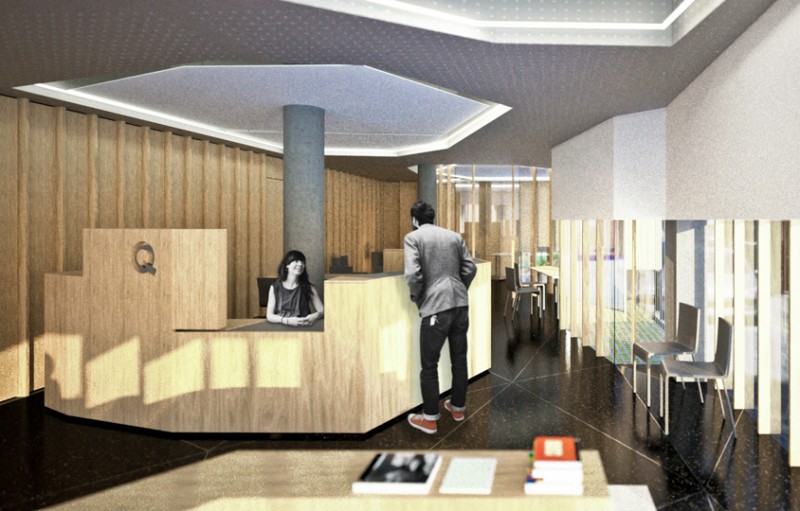From the beginning we were attracted by the image of a continuous and transparent space where it could be possible to combine, in a controlled manner, the most public and the most private uses. We didn’t want any walls or screens to delimit the space. On the contrary, we would design a bright space, rich in nuances, where anyone can feel welcomed.
The idea of the bank office as a meeting place is at the origin of the proposal. This is why, appart from the uses marked in the program, we add one more: the Foundation Space. Here is where the cultural and social activities of the «Foundation Caja de Arquitectos» can be displayed to customers, as if they were visiting a small media-library. A place to connect to the web Arquia, where you can see a documentary about architecture or just chat with a partner.
The program is condensed downstairs in five independent cells, as if it were a constellation. They settle together organically, generating fluid and natural circulations around them.
The main cell is the counter to the public, with two workspaces and the table for signatures integrated into the whole. The polyhedral shape allows different degrees of privacy depending on where the customer is located. The Foundation Space follows the same geometric space rules as the rest of the proposal and is configured using a cabinet that will serve as a bench or as a table for support. Its location on the corner of the local, guarantees the active presence of this space outwards, (acting as a showcase for the Foundation) as well as having magnificent views of the Campo Grande from anywhere in the interior. The manager’s space is delimited by an enclosure of glass and wood, while the deputy director occupies a position near the front desk, ensuring some privacy as it is limited on one side by an outdoor garden. We have introduced a rest area for the staff at the back of the local, configured by the perimeter equipped wall which includes all those uses that should not be visible (w.c., annual archive, safe and photocopier)
On the second floor we locate the meeting room, two toilets and the big archive as well as a wardrobe for the staff. We have set apart a space with an independent access to allow a different use. We considered the possibility of turning it into a workshop for newly registered architects, managed by the «Fundación Caja de Arquitectos».
The facade is very relevant in our project, as it is the element that shapes the different spaces. Sometimes the glass folds towards the interior space, allowing us to generate small pockets of nature and light. The opaque area of the outer wall is designed in a continuous colored concrete. This wall is trimmed along the entire facade, depending on the lighting needs inside. The gardens in the facade are closed with a system of twisted copper wires where climber plants can grow.
Furniture, cabinets and curtain walls are designed in cedar wood while horizontal work surfaces will be made with panels of phenolic resins with aluminum finish.
The floor has been designed in black terrazzo finish with copper gaskets.
The roof follows the geometry of the floor, displaying the constellation idea with a illuminated translucent polygon PVC sheet (Barrisol model) on each of the three staying areas. Above this sheet we solve the air conditioning outputs, thus avoiding any other element to alter the homogeneous continuity of the acoustic ceiling.
