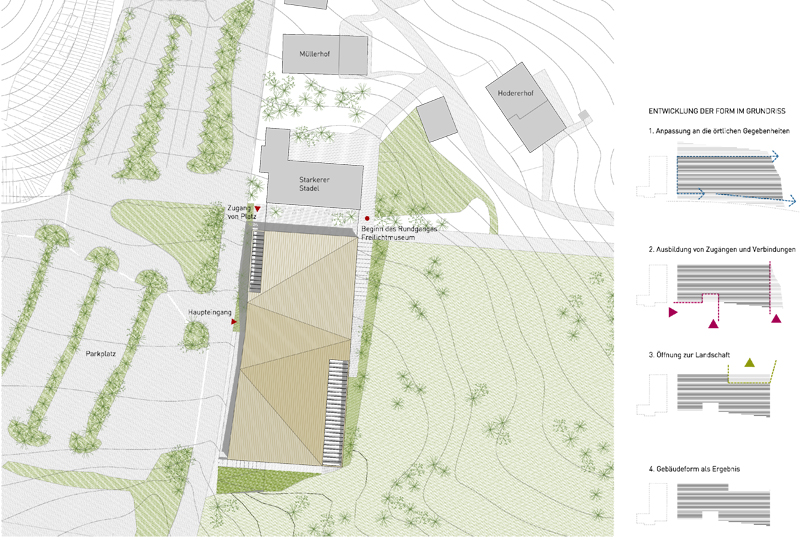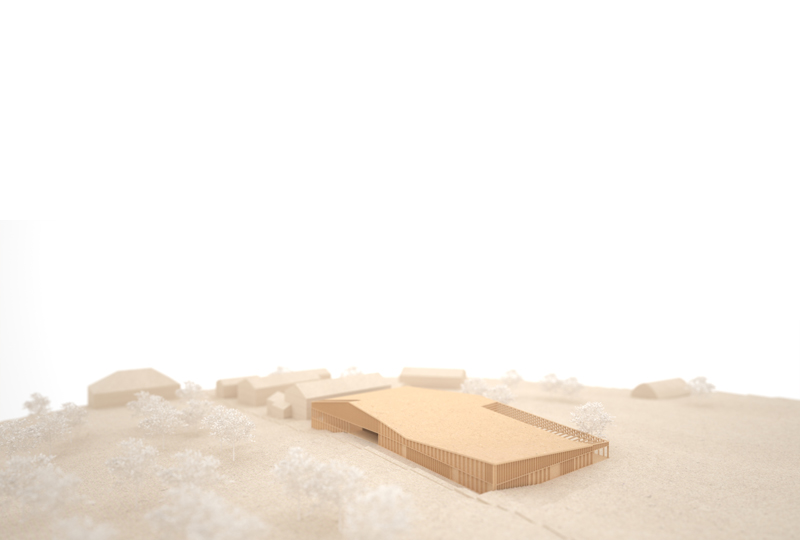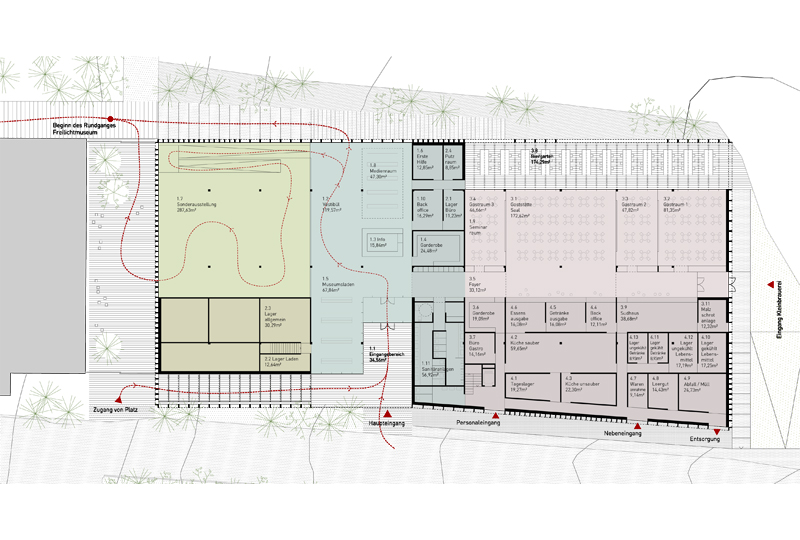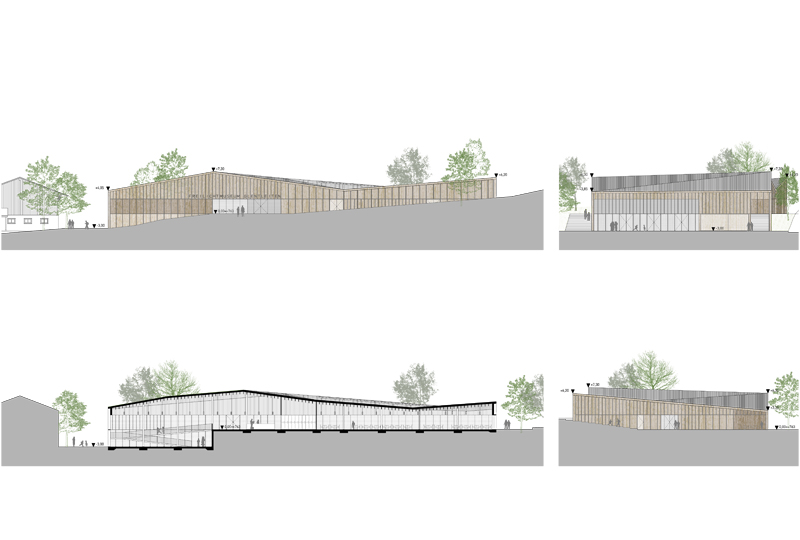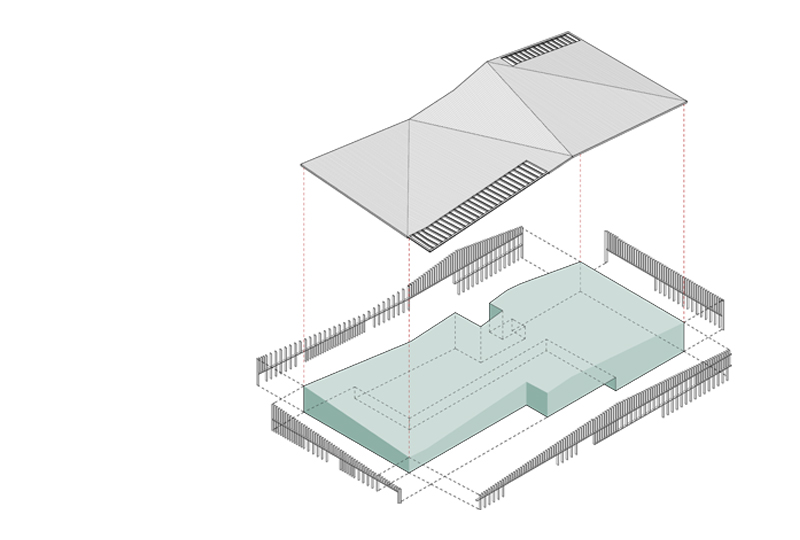The project is conceived from two basic ideas: The adaptation of the new building to the slope of the terrain and the disposal of the access, connections and routes depending on the site characteristics.
All the new building program is distributed following three premises:
1. The spaces which need more openness, light and views of the environment (restaurant, dining rooms, terrace and beer terrace) are placed facing south-east, where light is the most appropriate for this type of spaces and where we heve the best views from the plot to the landscape, even reaching the nearby lake.
2. The space dedicated to the exhibition is located in the North area, conveniently separated from the dining rooms. It is the most suitable place for this use for several reasons:
A. The sunlight coming from the North is ideal for exhibition spaces, being a diffuse, constant and indirect light.
B. The northern area of the plot allows to establish a direct relationship with the educational museum to be created in the existing building Starkerer Stadel, through a dynamic space that will connect the two buildings and where outdoor exhibitions and workshops for children can be done.
C. The North is the closest part of the site to the existing outdoor tour, so visitors can easily connect with the tour immediately after completing their visit to the exhibition, without having to go through the lobby.
3. Service spaces, access for staff and stores are arranged in the west area of the plot. This is perfect for rooms with more closed requirements. They do not need to have great views of the environment but they need a very direct connection to the main road. In this way you can easily create connections to the stores, staff areas, food entrance and waste outlet.
The outer shape of the building stands in direct response to the site conditions and functions of the interior spaces.
The perimeter of the plan is defined by the width of Starkerer Stadel, the turn produced by the road and the perforations that are generated to create the space prior to the entry and the beer terrace.
Different roof heights are determined by the specific needs of the interior space. Thus, the height is greater to mark the main entrance and lobby areas, the restaurant and the exhibitions.
The pitched roofs that we propose relate to historical buildings that make up the museum, but its peculiarity allows the new building to be recognizable as a representative element of the area.
The exterior vertical wood slats create a wall that at the same time is closed and open. It is skin and mass, is fence and also wall.
Small intervals separating the studs, along with the peculiar shape of the building, will create a solid or transparent look, depending on where the observer is situated.
