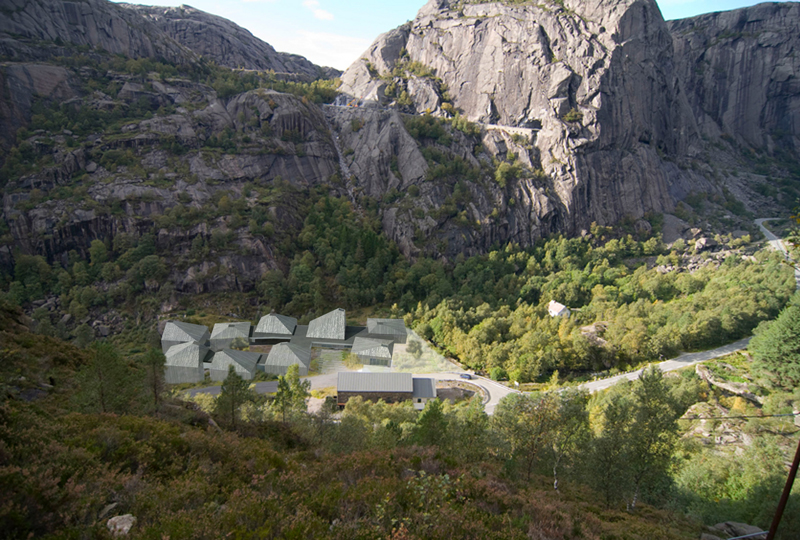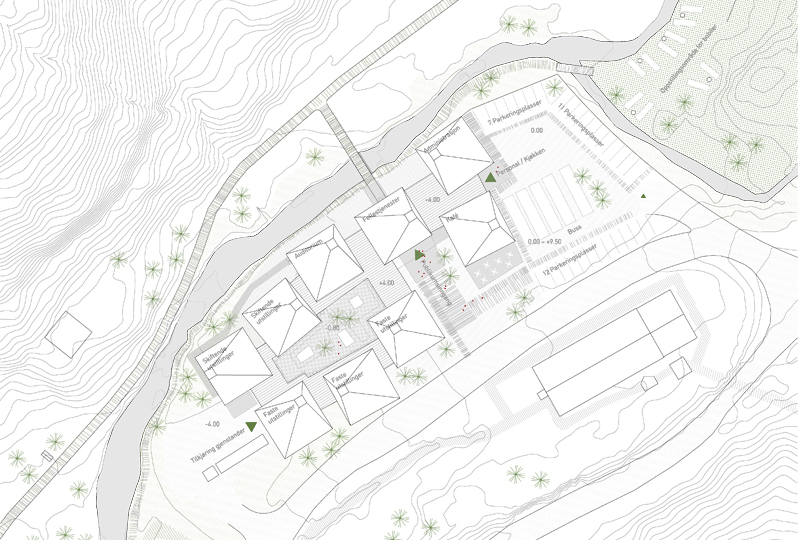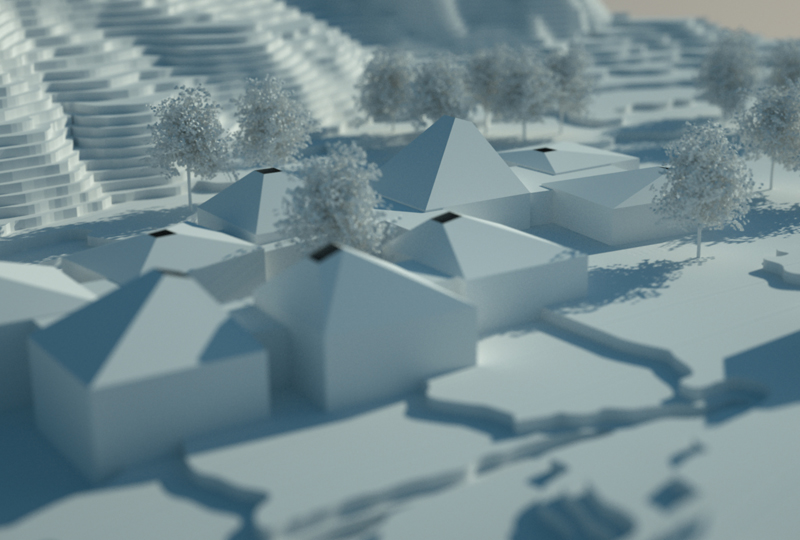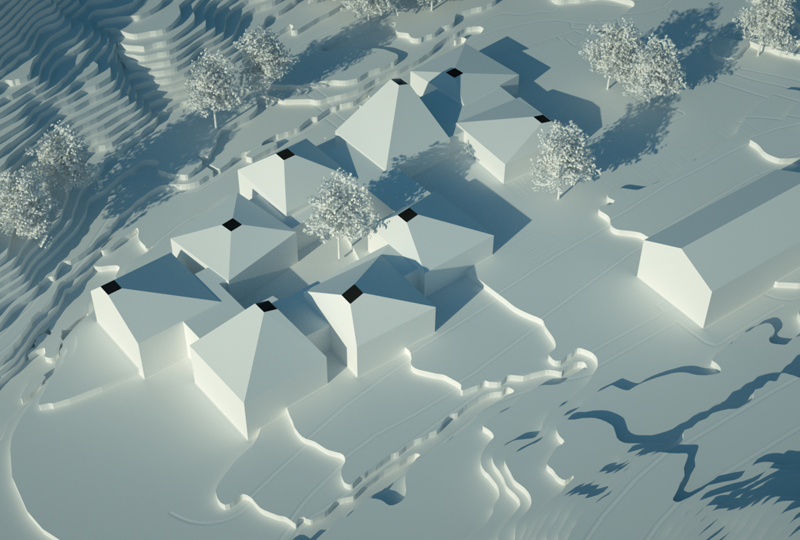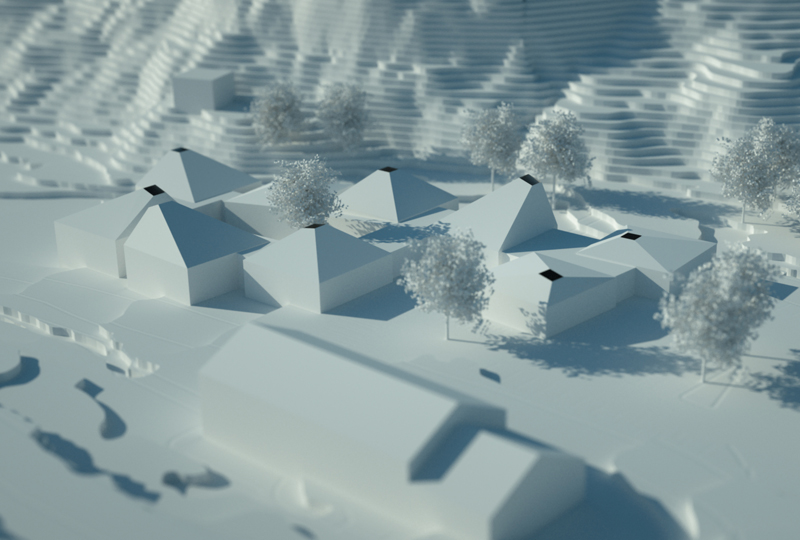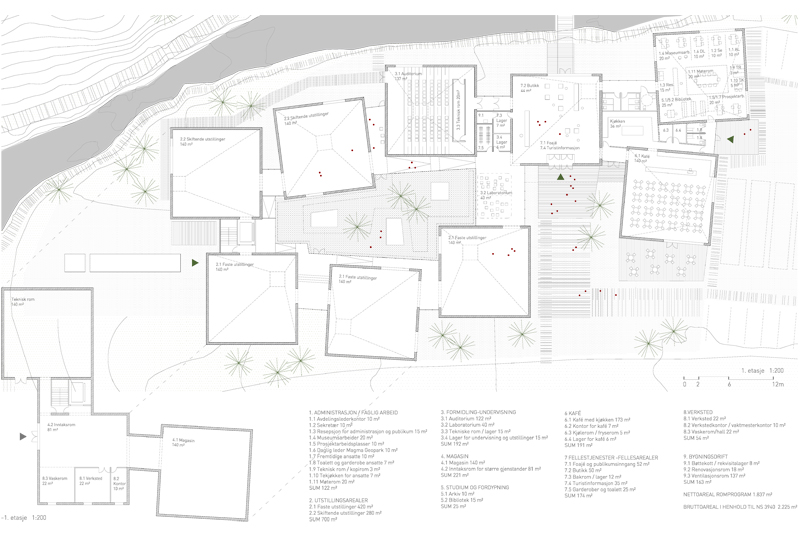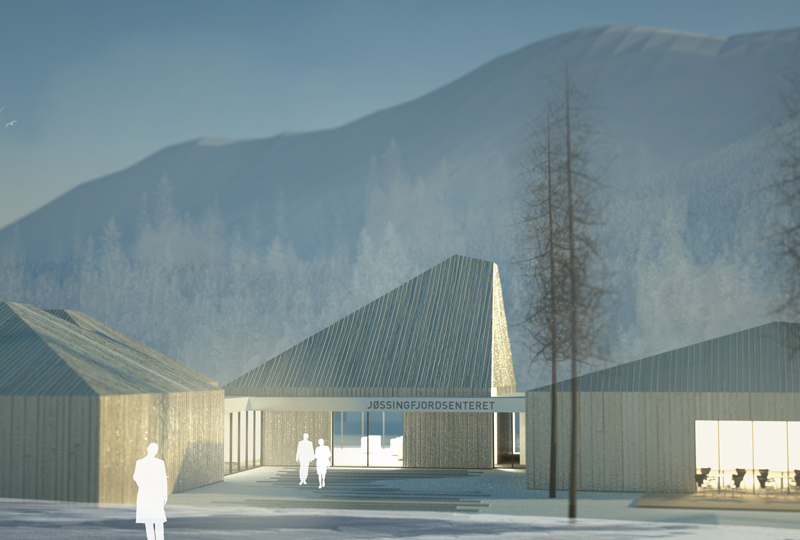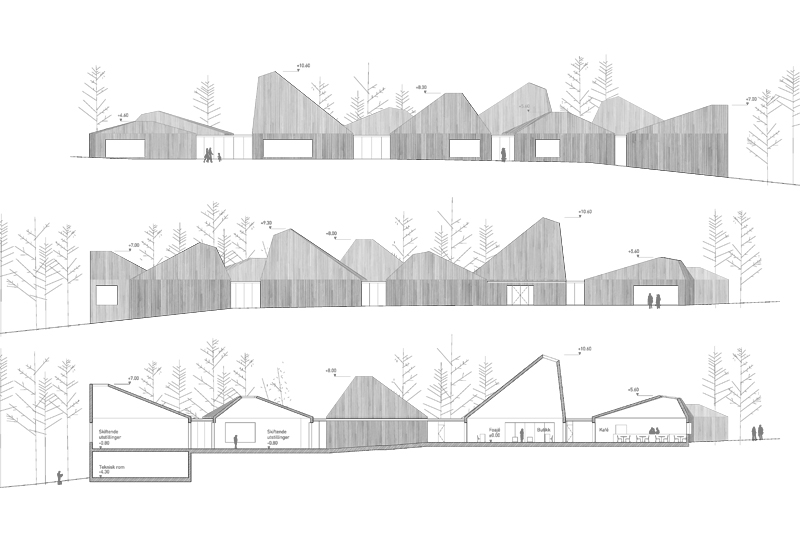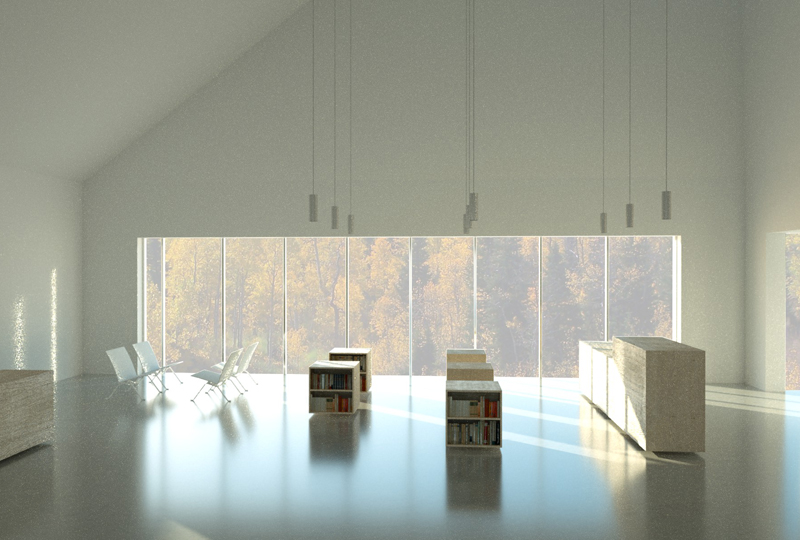With our project we want to create a link between man, industry and nature, proposing a modular system that generates a rich complexity. This is the way an industry would act to accomplish a specific goal. Fragmentation allows us to locate a new recognizable and representative architecture while respecting and adding value to what already exists. Without resorting to an iconic unit volume, the museum will be a point of reference, an activation focus for the area, establishing an appropriate relationship with the built elements in the environment.
The walk approach to the main building entrance is made through a concave area that invites visitors to get into the museum. The intention is to collect possible activities and meetings in this open space. Public access is via the main hall. In its perimeter are located the connections with the different areas of the program. This way the person working at the reception can control from his position all the parts of the building. Also from this hall you can access to the outdoor walkpaths, which connect all the existing buildings.
The exhibition areas are arranged to create a continuous and circular route, which follows the gentle slope of the land through ramps, and at the same time they enclose a portion of the environment, thus generating a patio for open air exhibitions. The exhibition spaces are visually communicated with each other through different relationships of proximity and orientation, but they are also opened to the most interesting areas, creating multiple views to the surroundings and into the courtyard.
The museum’s main functions are distributed among the different square-based volumes, while the areas of service and communication are placed into the spaces generated between these volumes. As a result, the most important parts of the program can benefit from regular diaphanous spaces and large skylights that allow to introduce an overhead light, uniform and diffuse, ideal for exhibition spaces.
Our intention is to make the running efficient by flexibility of the program, each part of the building can be closed but also work as a whole. Everything is at once separated and connected. Flexibility is understood as an exchange of uses, not as spatial uncertainty.
