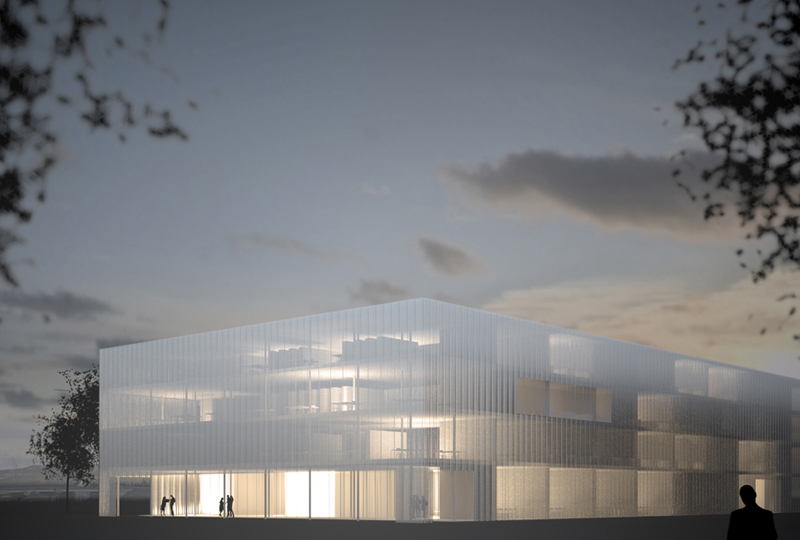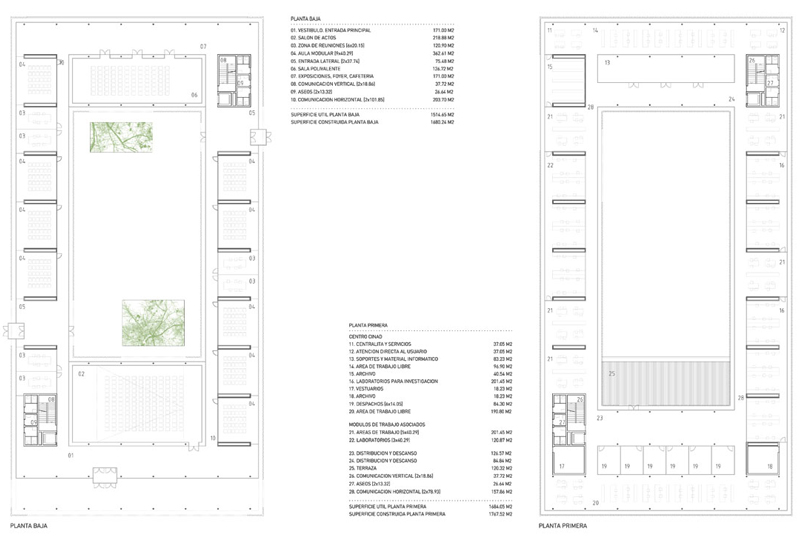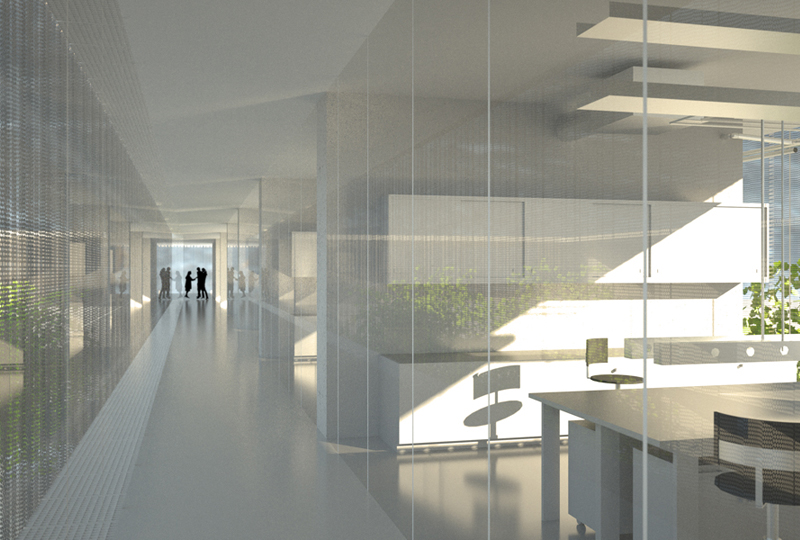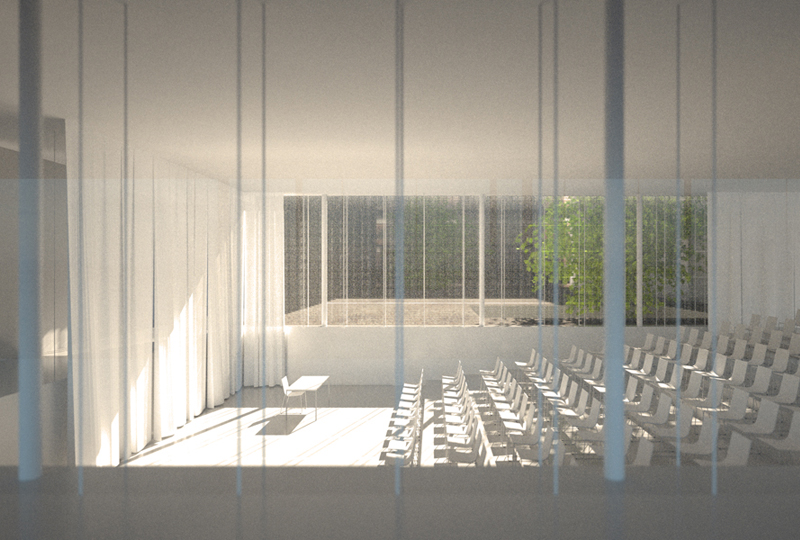Programmatic Simplicity
We propose an efficient and flexible building thanks to the simplicity and clarity of its structure. We locate the whole program on the perimeter and leave the center empty to generate a large patio. This is a simple and clear plant organization, however it can accommodate a changing and complex program. This program can be displayed forming multiple combinations, as the use of each room may be, in most of the cases, interchangeable.
The courtyard will function as a place for social interaction, while it will provide with a variety of environmental functions. Two large holes communicate the patio with the basement, letting light to reach the parking and allowing to plant large trees that will produce a regulatory effect on the environment. Deciduous trees will provide shade in summer and will allow solar gain in winter.
Sieve Facade
The outer skin is solved with stretched anodized aluminum mesh [deployé] with an applied fold. This fold to the skin will improve its stiffness, and at the same time it will create the intended effect of a veil or a curtain. The skin’s openings comprise a range that can oscillate between 10% and 90%. It is not a complete custom solution, but ensures adequate comfort for each case. Besides the aesthetics of the solution, the skin will function as a filter that will sieve the incidence of solar radiation on the building. This solution will allow to enjoy from the inside the view of the courtyard and the environment, while from the outside the sunlight will be reflected in the metal mesh. Reflection intensity will vary, depending on the time of day or lighting changes in accordance with the different seasons. During the night the facade will become almost transparent and the interior activity will be visible from the rest of the campus.
Energy Efficiency
The presence of the vegetation that we locate in the courtyard will purify the air, cooling it in summer and heating it in winter. The clean air will enter in the building through the courtyard and it will be expelled by the fronts. The sunlight control is performed through the outer mesh screen and by manageable shutters from the interior that allow more personal control of the work environment. We also propose a geothermal HVAC system embedded in the concrete slabs. Using the heat of the earth, we preserve the environment by avoiding the use of fossil energy resources.
Structural Clarity
The principles of simplicity and efficiency are also present in the construction system. Structural cores will house the vertical pipes of facilities through the building from the basement to the top floor, allowing clean and free spin-off spaces, which can be combined or independent. This way each floor is equipped with 565m2 of multifunctional surface.



