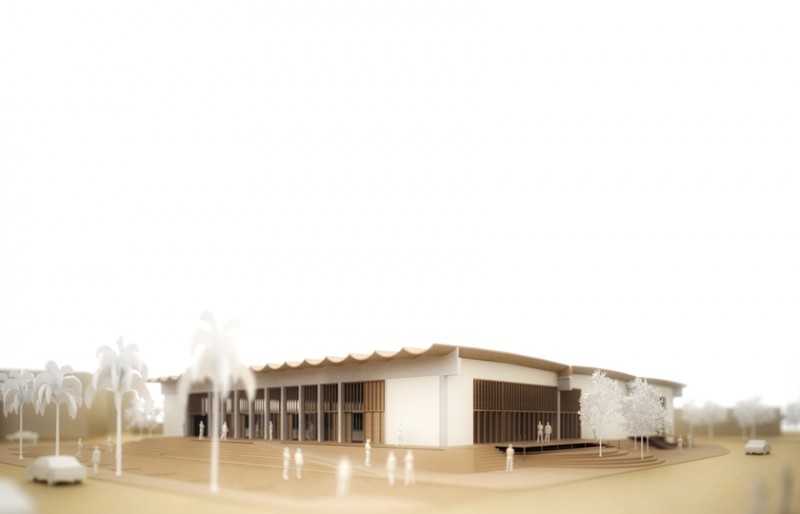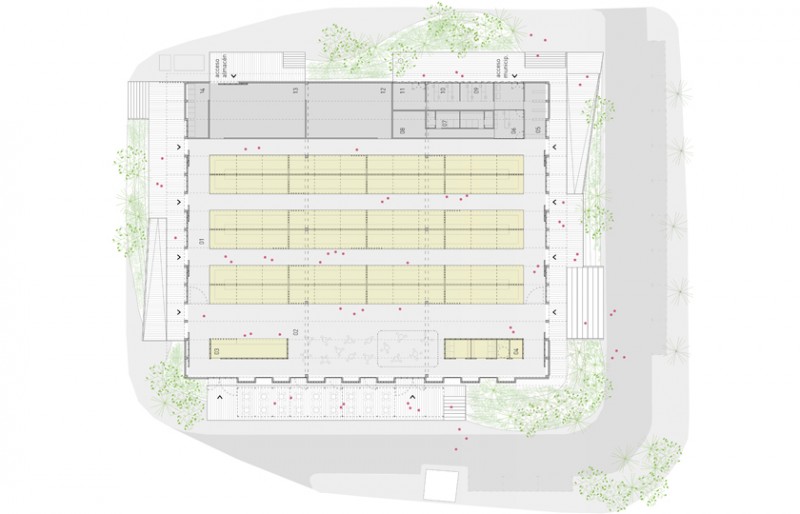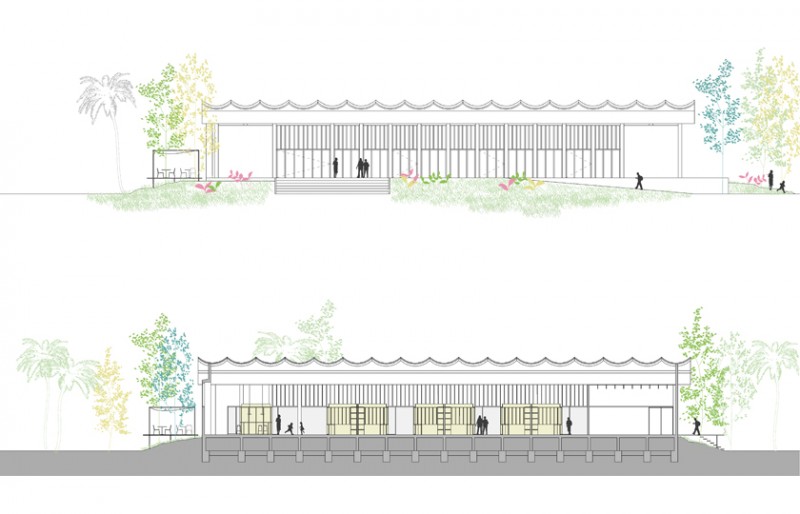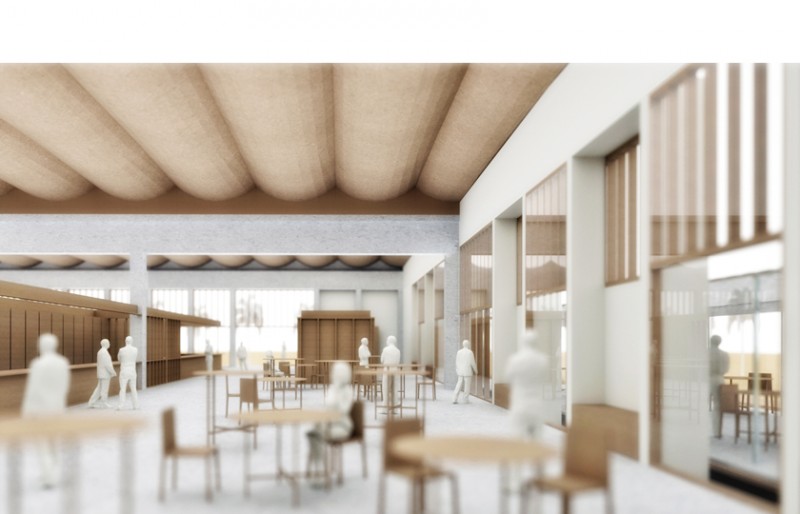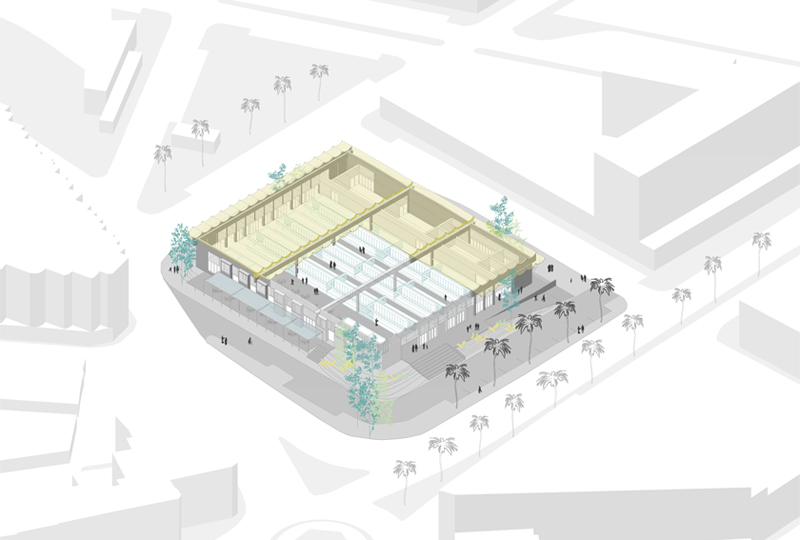We start with a very clear aim: to solve the adaptation of the old market hall of «Roquetas de Mar» to the new needs that arise, in the most simple, functional and economical manner. To achieve this, we decided to make the minimum changes to the original building and remove all outbuildings which have been added to it over time. We focus on a clear single volume, which can afford the entire required program.
To achieve the desired simplicity, we divide the functions in 3 bands all through the building. This will lead to high spatial and programmatic clarity, keeping the amplitude of the space.
The central band hosts the main functions of the market, where 30m2 stalls can be easily divided into 10m2 modules. It is an open band, with lots of natural light, in continuity with the public space and it works as an interior street through the building by opening almost all the SE and NO facades. The intention is to connect two parts of the town currently separated by the presence of the building. The market area will work this way as a place of trade and as a meeting place at the same time.
In the band linked to the NE facade we remove the added outbuildings, which allows us to make new openings ensuring the connection to the outside and allowing the necessary access to the program that we have in this area (municipal services, changing rooms, warehouses, etc…)
The last of the bands is linked to the SO façade. In this side the compositional rhythm is one of the characteristic images of the original project. We keep it and we extend the size of half of the holes, allowing to connect with a new outdoor terrace area. In this band we locate a large multipurpose space that will function primarily as gastrobar and some of the stalls will open to it. This whole area can be easily separated from the rest of the building and could operate autonomously, hosting any kind of event requiring extensive capacity (tastings, cooking workshops, presentation of products, recreational or cultural events…)
We pay special attention to the relationship of the building with its immediate environment, through platforms connected with the city and with new areas for plants and trees, allowing the different accesses.
The building will be sustainable in energy consumption by reducing the cubic meters that require production of heat or cold. The distribution of the program ensures at all times natural lighting and cross ventilation. The low environmental impact of the proposal will be accomplished by the use of the building as it is, thereby reducing the amount of new materials needed. This impact is also decreased by the use of sustainable materials and construction elements free of toxic emissions.
To accommodate the new features we propose to use light boxes made of self-supporting panels. The FSC wood is sustainable, friendly to the user and it is a warmth material.
