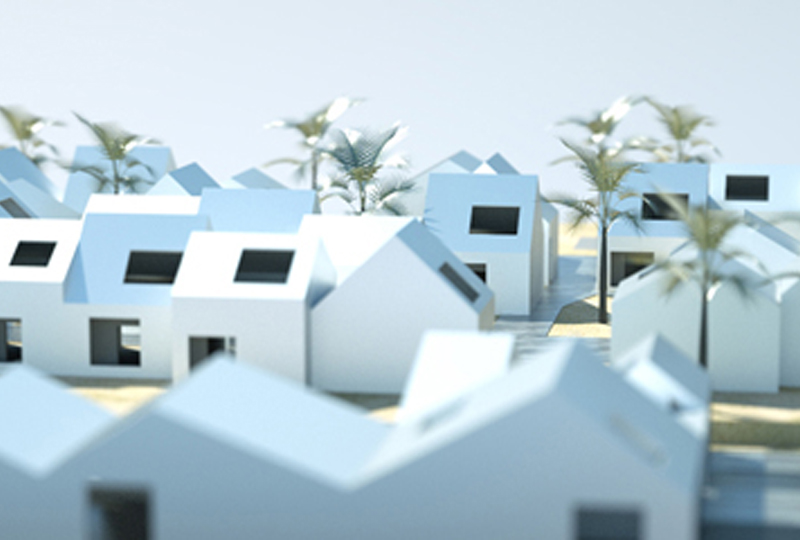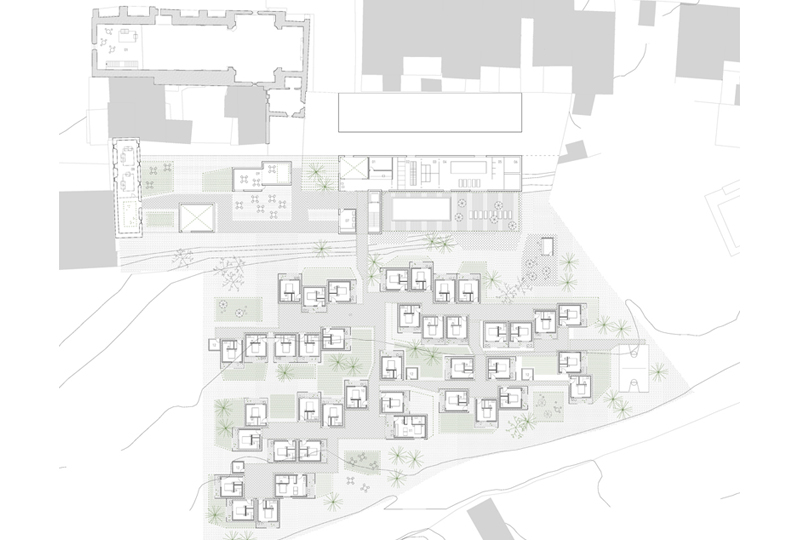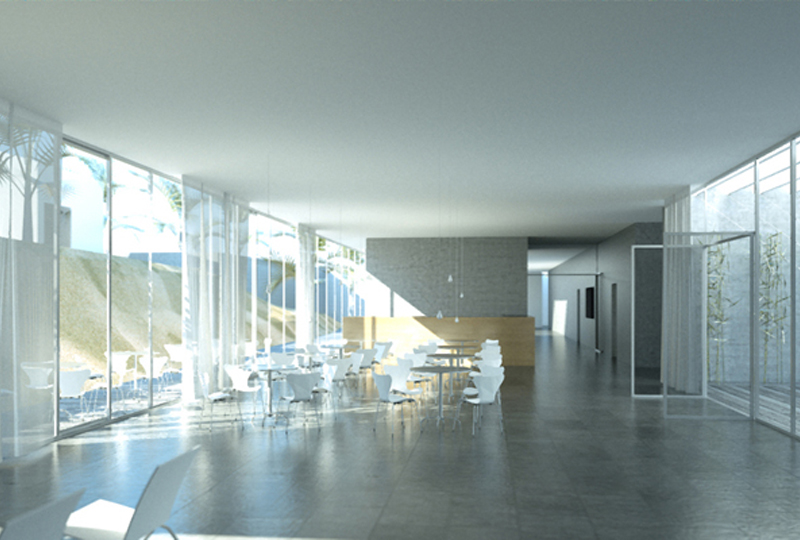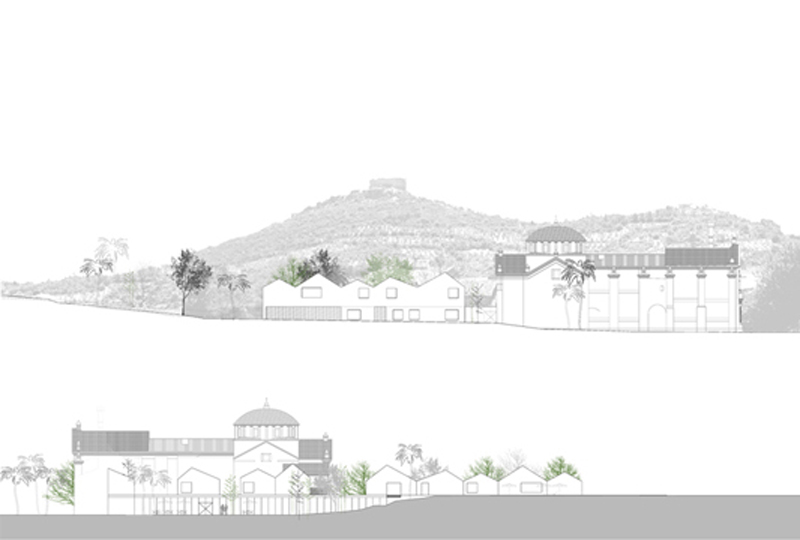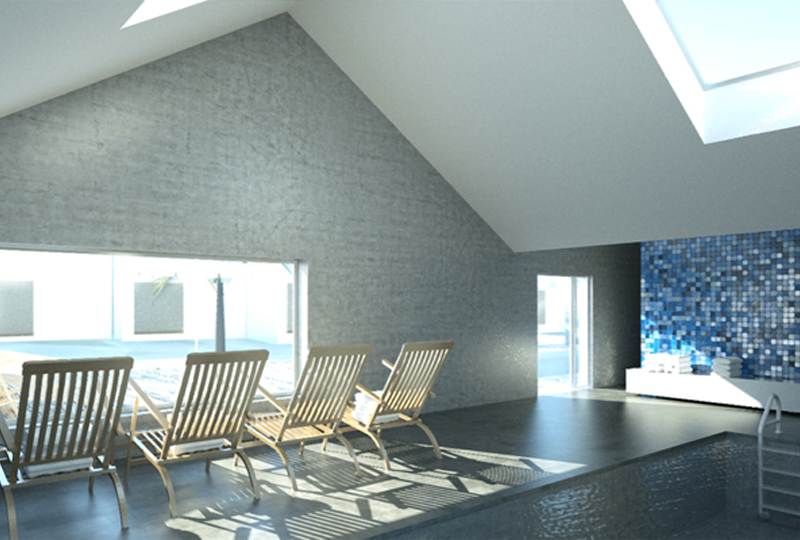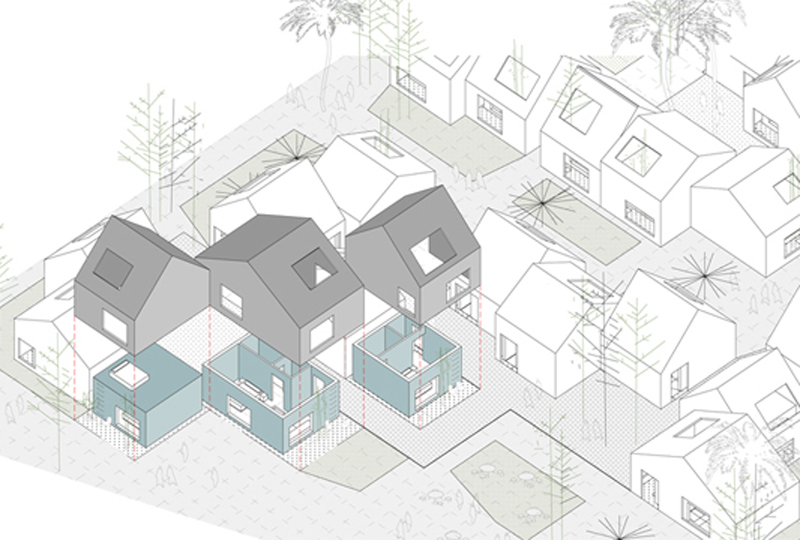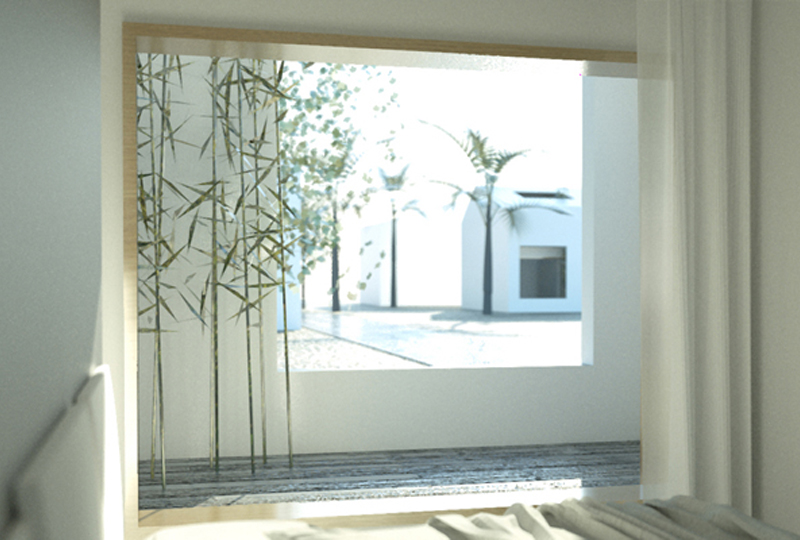The tourist hotel of Herrera del Duque is situated in a privileged location, in a growing city that has an environment of unquestionable value. The project site has excellent views of the nearby castle-fortress and includes the church of the Franciscan convent of San Jerónimo, which must be part of the intervention.
We want our project to be easily integrated into the landscape of the area, but at the same time it will be a recognizable and representative building for the town, respecting the scale, colors and forms of the area.
The different volumes in the buildings that we propose have a dispersed arrangement, evoking the streets and squares of a typical village in the area. This type of placement prevents the appearance of the set from having a massive presence, creating multiple paths that encourage the relation between guests and the place and also generating sets of lights and shadows in the same way that it happens in the streets of the town of Herrera del Duque itself. The goal is to get a nice rural character. This way we maximize the presence of the natural space in the site. The separation with the built space is diluted.
We believe it is necessary to take adventage of the opportunity that this kind of building offers to Herrera del Duque, making areas such as the cafeteria, the restaurant or the celebrations hall, not reserved places for tourists, but with very direct contact with the people from the town, so that all local people can make use of them. For this reason, these spaces are connected with the outside and can be used at any time independently of the rest of the hotel.
On the first floor we locate all the spaces that are dedicated for specific uses of the guests, such as lounges, the spa and the pool. Thus customers will have direct access to these places from their rooms, without having to change to another floor or having to walk through the reception.
The rooms consist of an inner prefabricated shape, which will be the basic housing module, and an outer skin that protects from the exterior while generating an intermediate space, where guests can enjoy a semi-outdoor area without having to abandon their privacy.
The outer skin has large openings that let guests enjoy the view of the castle. The holes located on the roofs are designed to enjoy the view of a starry sky from the top of the prefabricated module which constitutes the housing unit.
